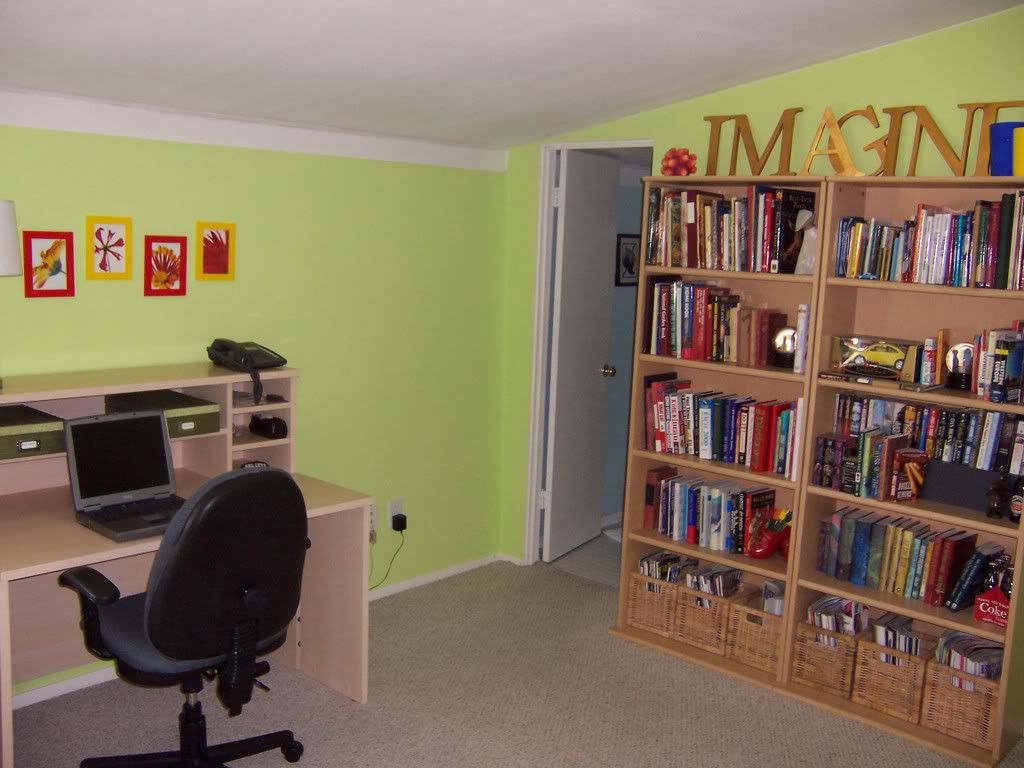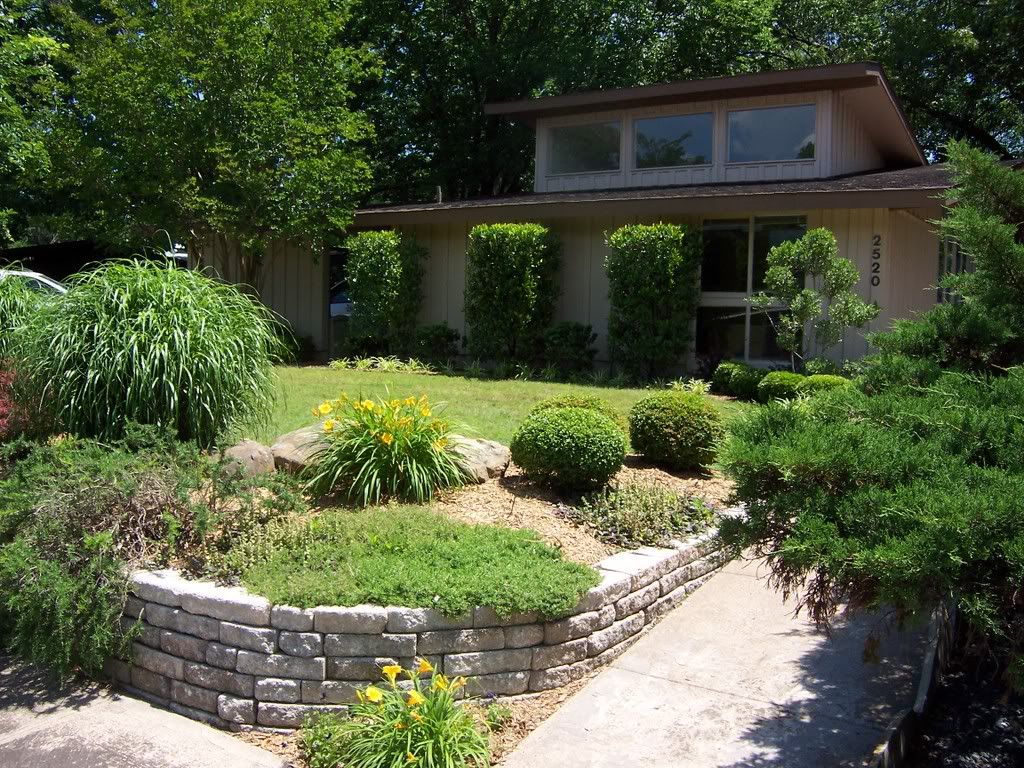
Front from the Driveway - We added the retaining wall and landscaping shortly after purchasing the home in 2001. Prior to this there was a concrete wall that was falling down with unkept landscaping. We also added a sprinkler system which is a must have in TX in my opinion
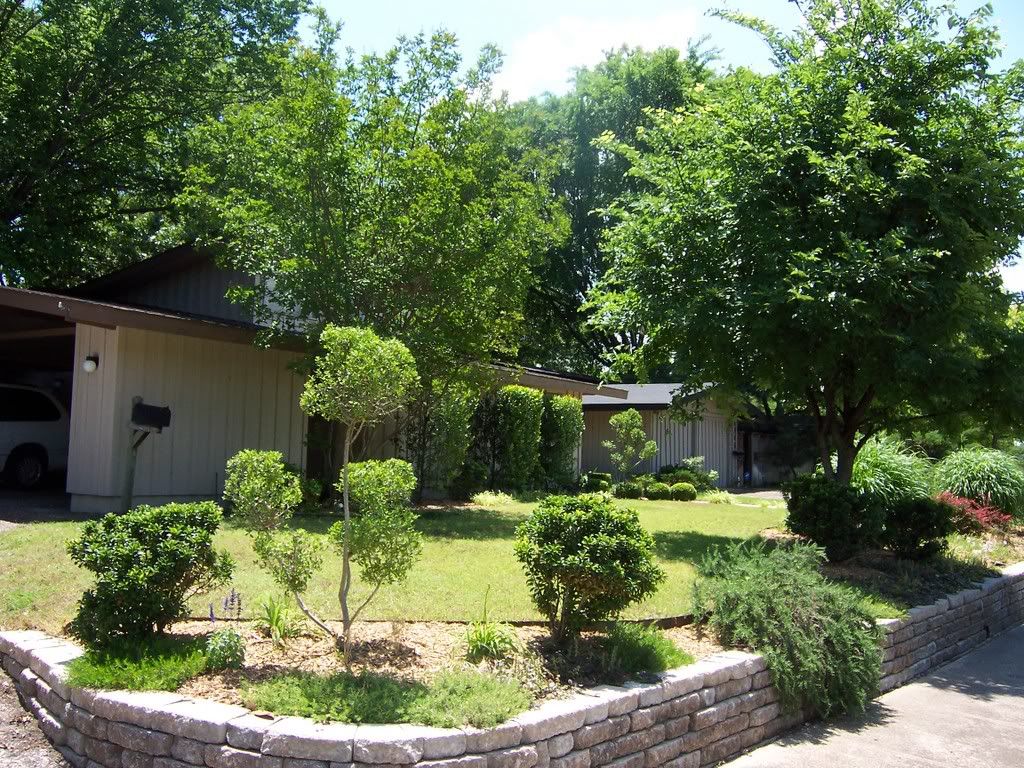
Backyard - The back of the house is original as you'll recognize signature windows and patio.

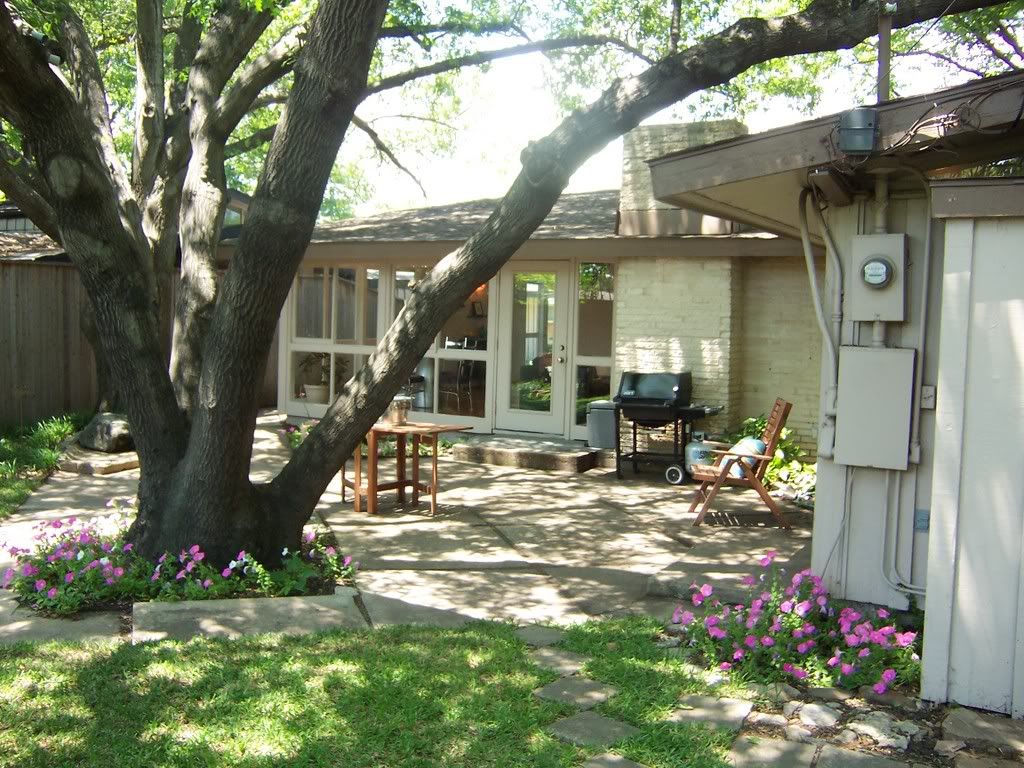
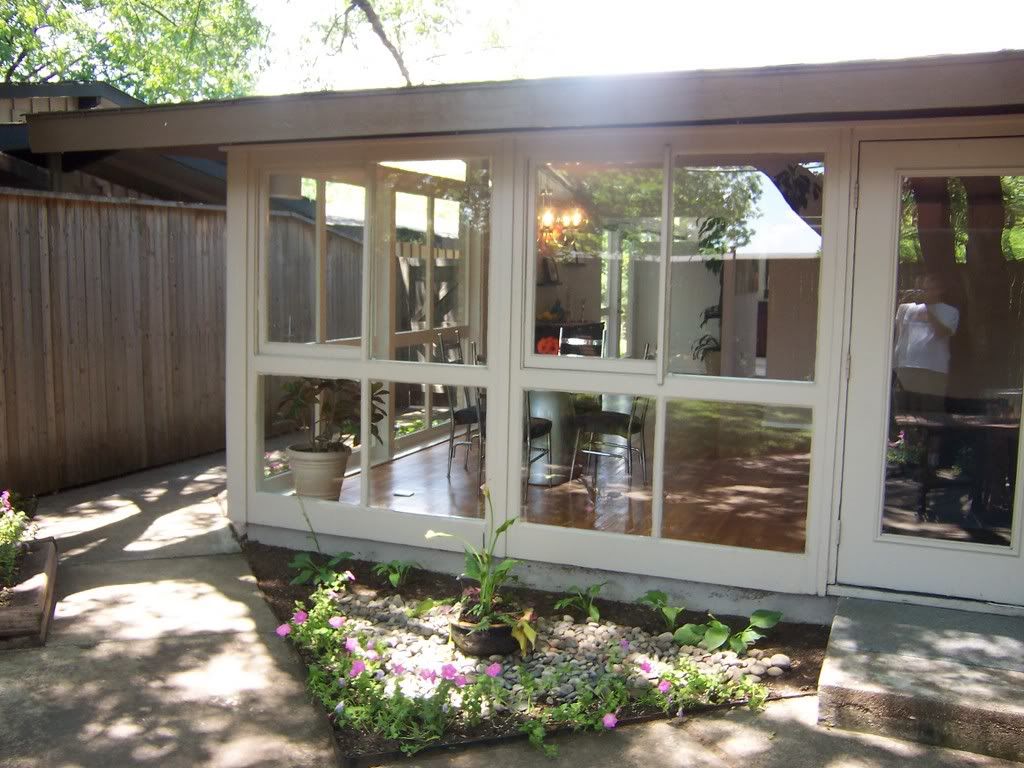
Side of House looking into the Backyard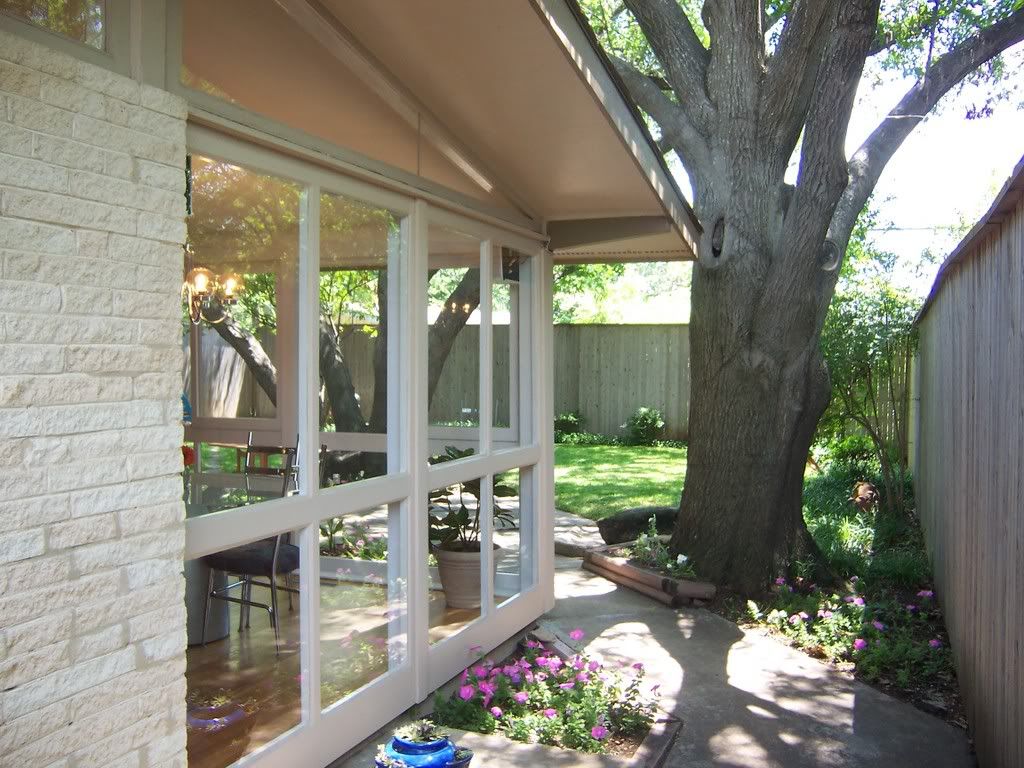
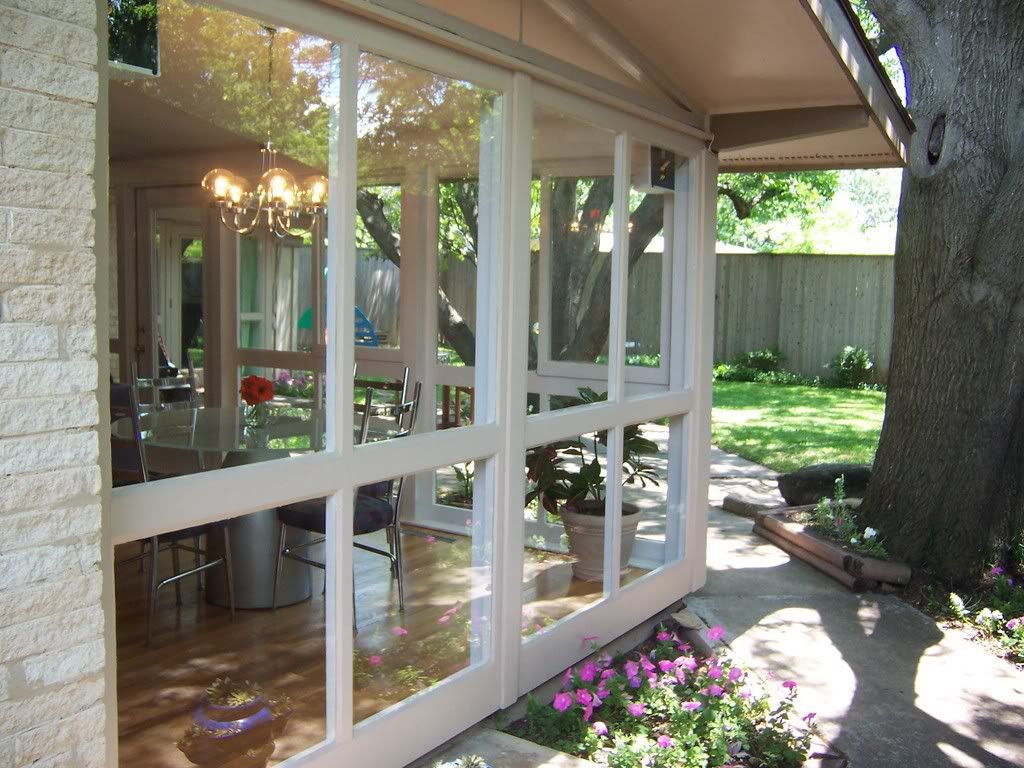
Side of house from the front - This part of the original house taken from the Driveway. Behind here are the original Bedrooms #1 & #2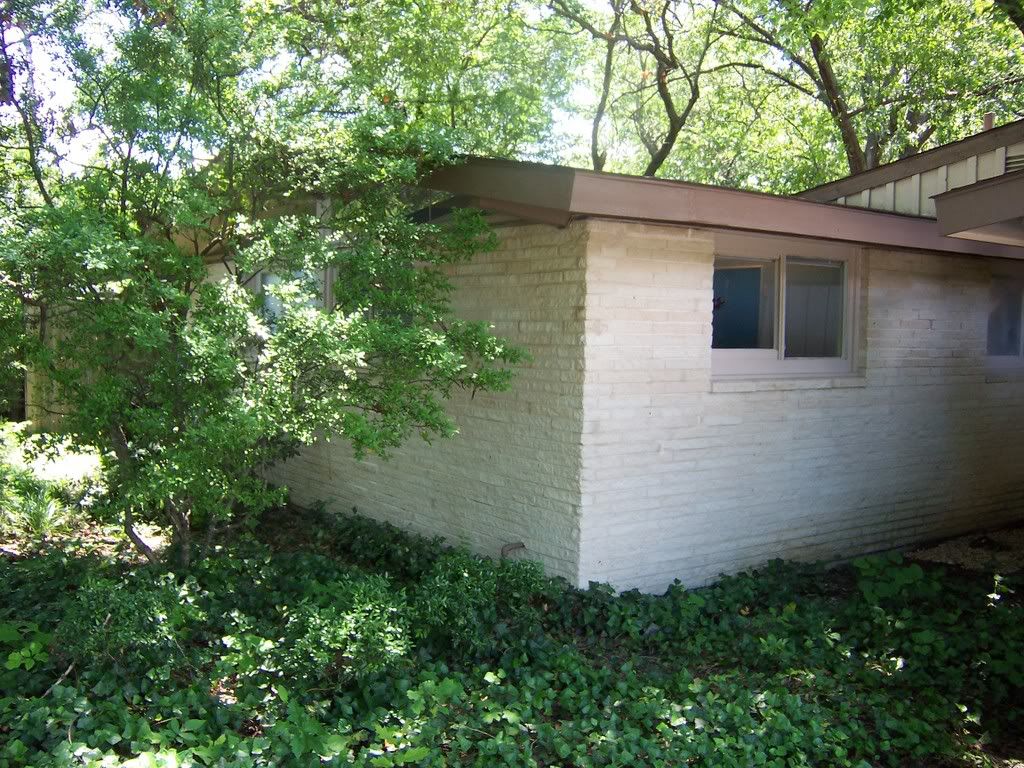
Same Side of House - Same side looking further to the back and capturing a part of the Master Bedroom and closer Bedroom #2
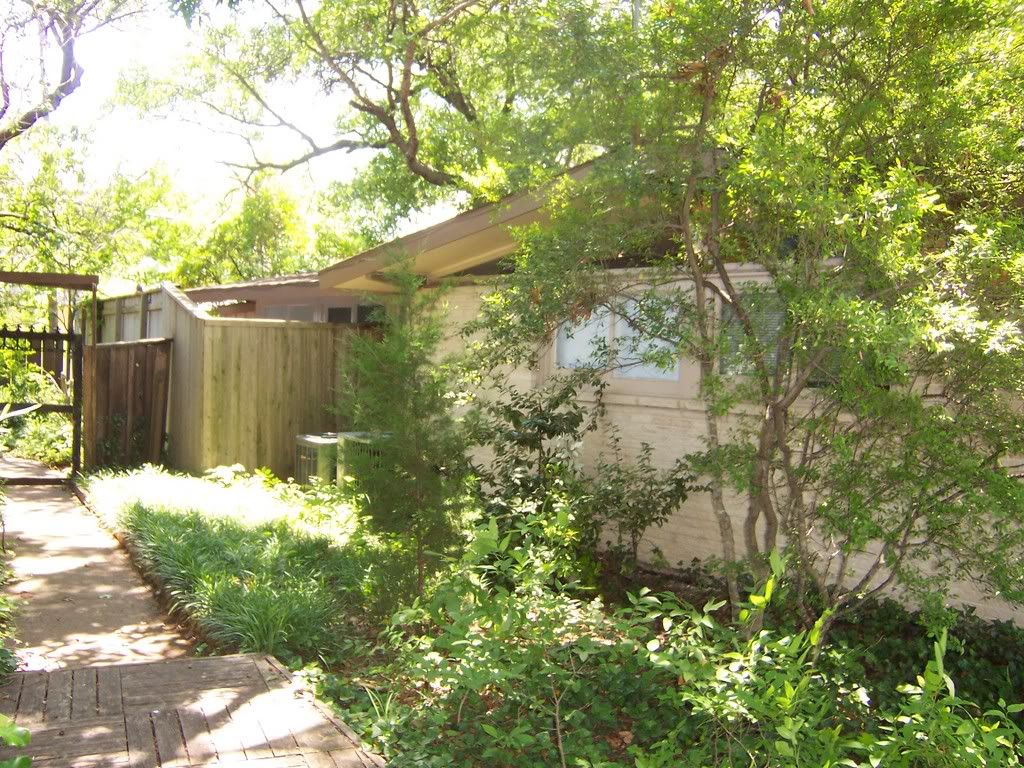
Carport and Addition from the Driveway - You can see the original part of the house in Brick (on the left) and how the addition was added on top and in front of the original part of the house. The carport was also part of the addition. I'm not sure how the original carport was situated. Most of the other May houses in the neighborhood have a one car garage and carport.
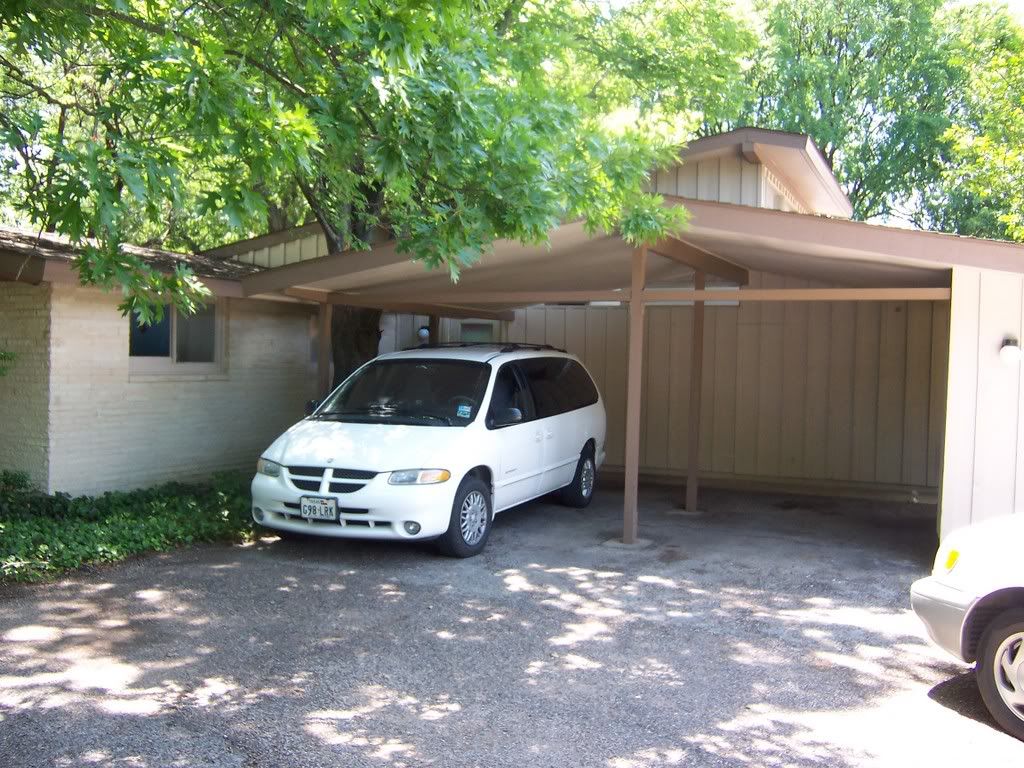
Front and Side of house from the Street/Sidewalk - Here you can see the addition and how it has kept with the same architectural features as the original design. You can see the original part of the house in brick along with original roof line above the brick. This is also our front door.
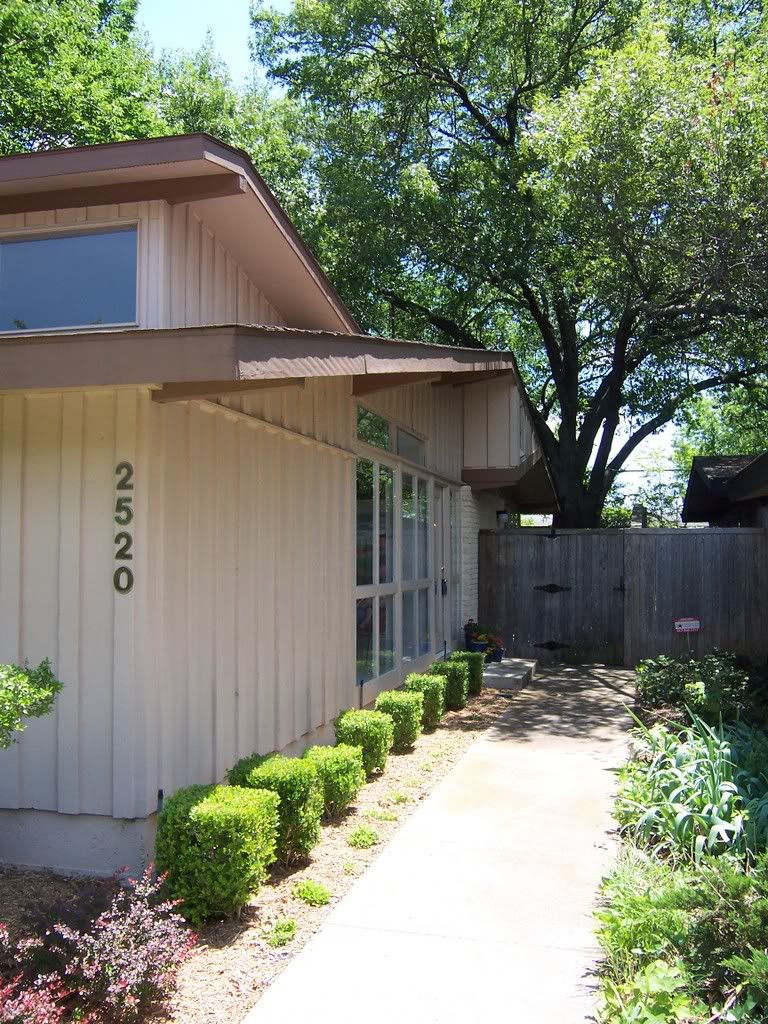
Dining Area from just inside the Front Door - As you step in the front door you look instantly look through our dining area and into the backyard. This is my favorite part of the house. To the left is the Kitchen, and a bit further and to the left is the original living area and hallway to the original bedrooms.
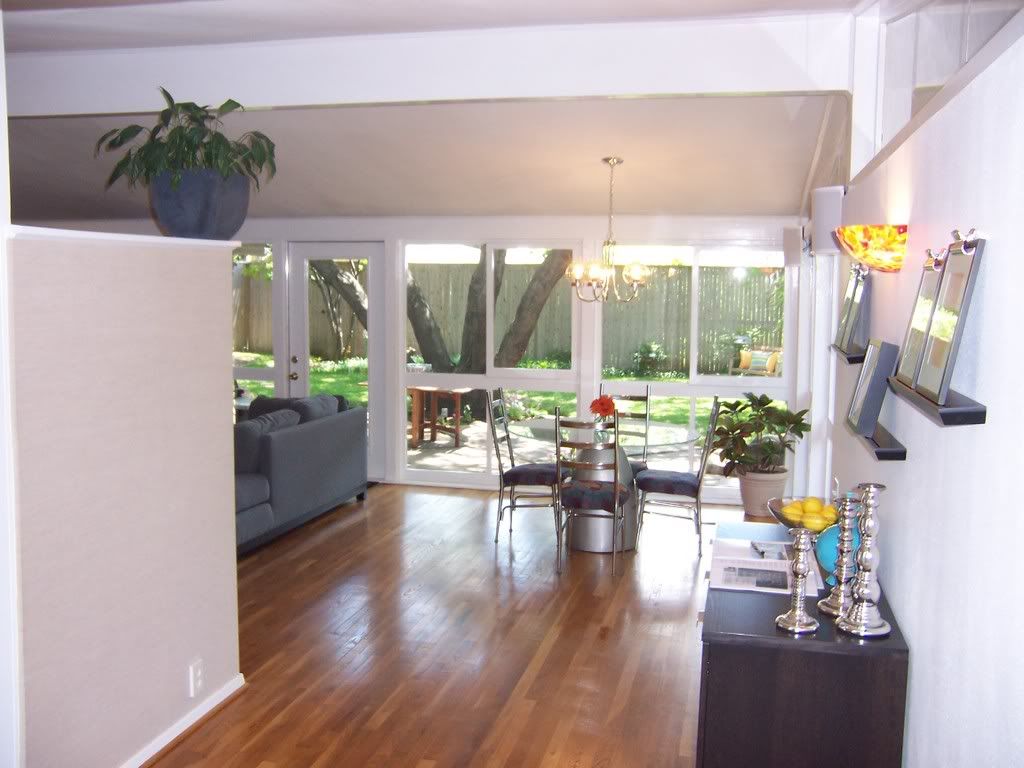
Dining area from Living Area - Here we're looking back at the dining area from the living area hallway. To the right is the kitchen, and left is the living area. Outside you can see the giant Oak tree my son named "knock-knock".
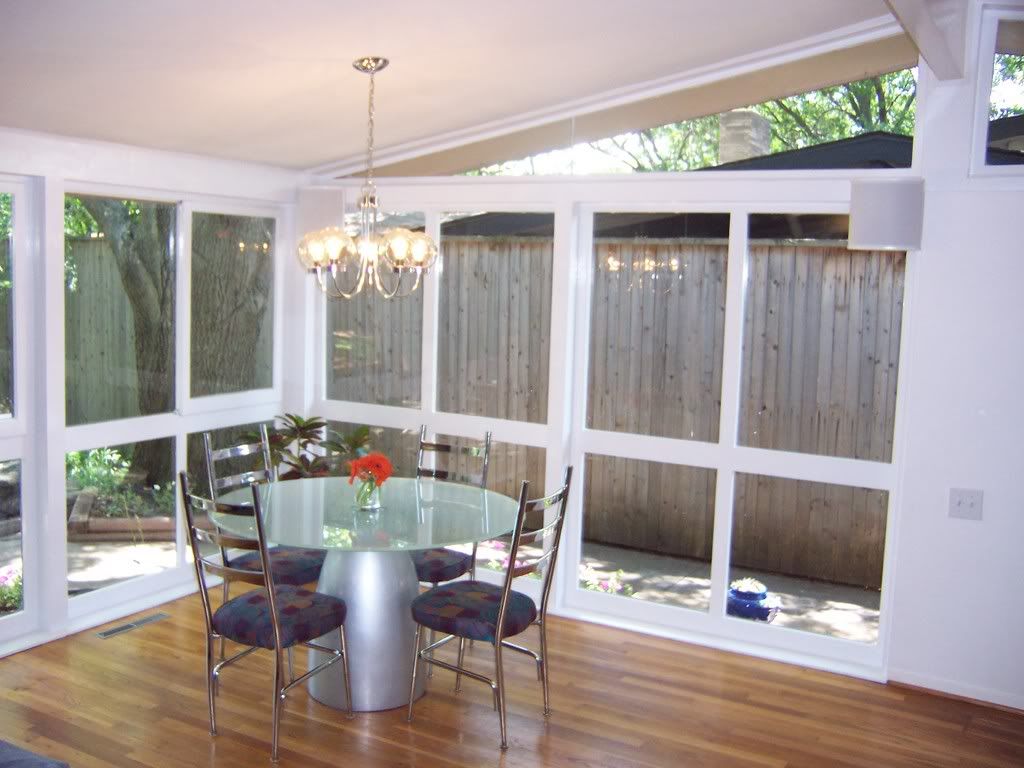
Front Entryway from Dining Area - You can see the signature low placed light switch. People always think that funny, and ask if a handicapped person used to live here. I've gotten very used to low placement and think it's funny when I have to reach up to turn on a light switch. To the right is the kitchen, and just to the right of the entryway you can see a piece of the hallway that leads to the addition. As you can see by the roofline the original exterior front wall would have been right at that beam.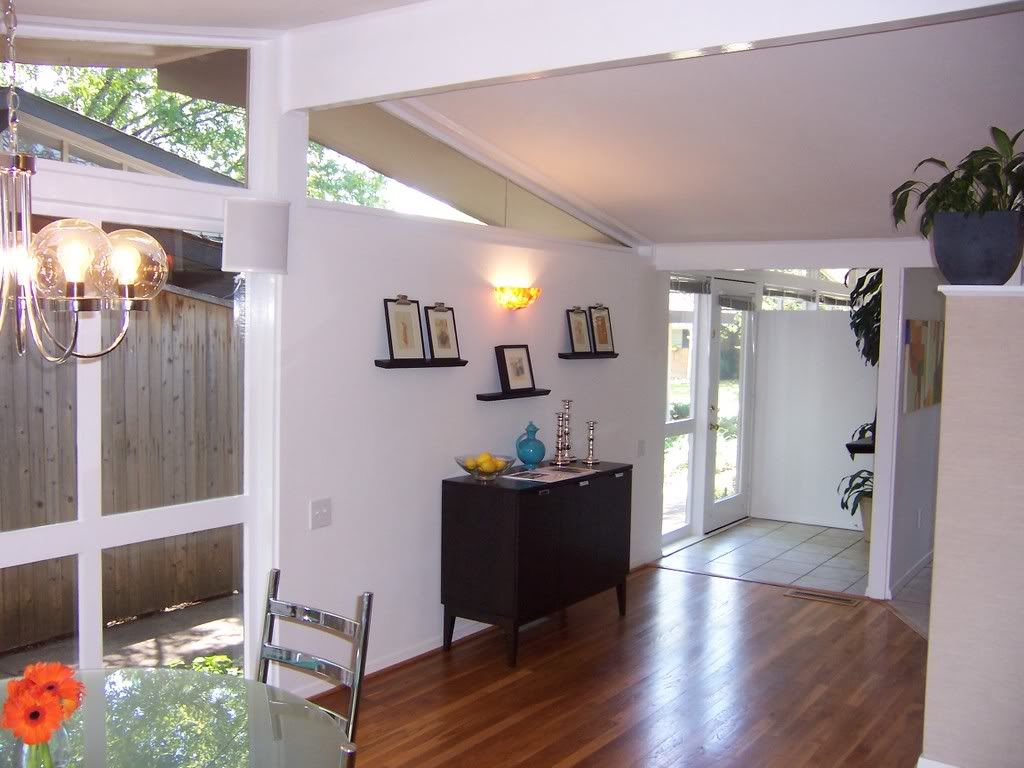
Original Living area and Hallway from Dining area - The living area was much too small for the TV so we had it built into the wall. Behind the TV are the utility and an additional closet. To the left is the Kitchen, down the hall and to the left is a full bathroom, and strait down the hall is Bedroom #1
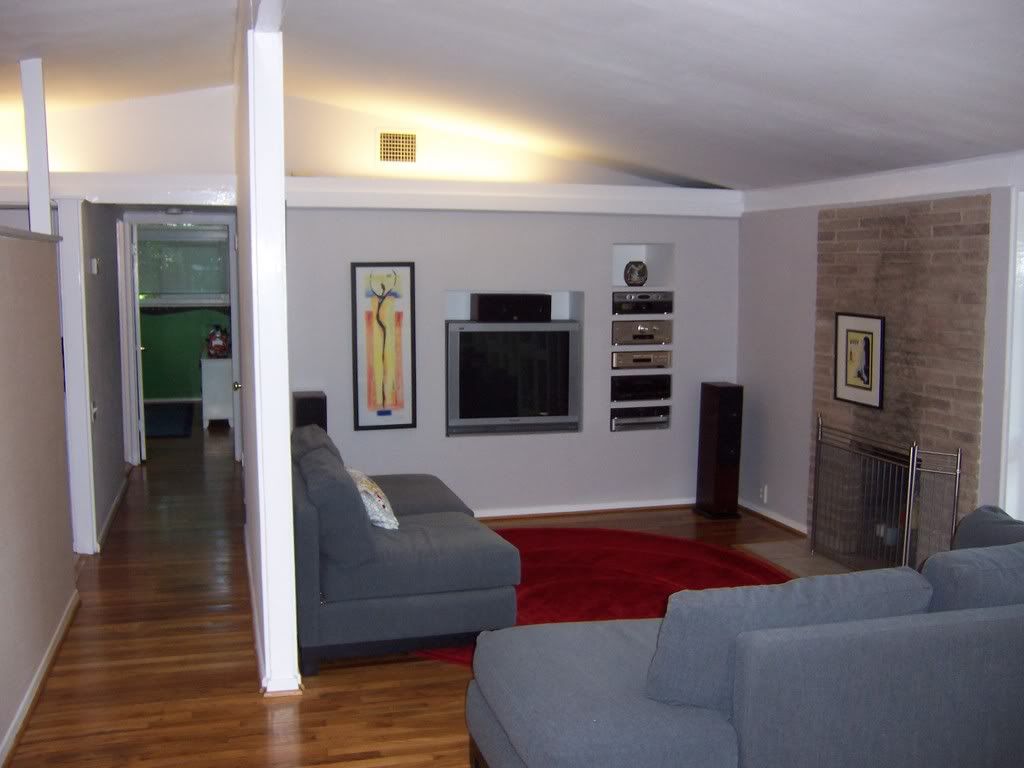

Kitchen from Entryway - This is the original kitchen placement, but the previous owner installed all new cabinetry and moved the Washer/Dryer out of the kitchen and into its own space in the addition.

Middle Bathroom - If you backup two pictures and go down the hall this is the bathroom on the left. This is an interesting bathroom as one of the previous owners installed this pebble rock on the walls and floor. It seems to be the same stuff that they install outside around pools. I think it's kind of cool albeit a bit difficult to clean.

Bedroom #1 from the doorway - This is my son's room, and the first of the original 3 bedrooms. My wife did the painting.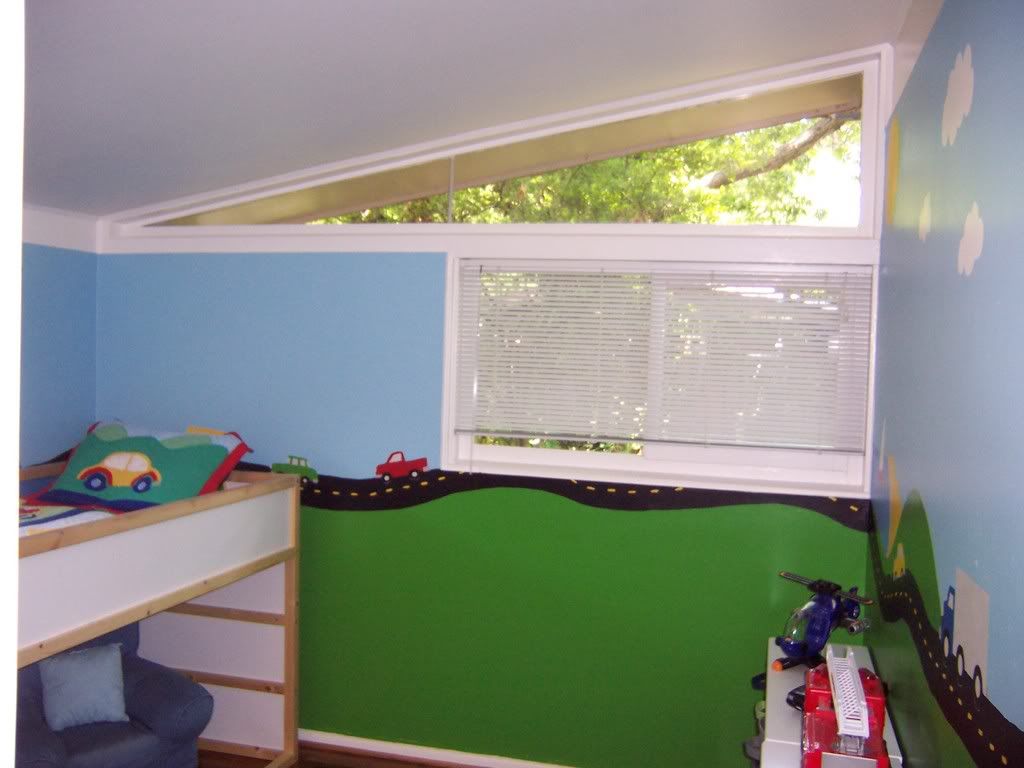
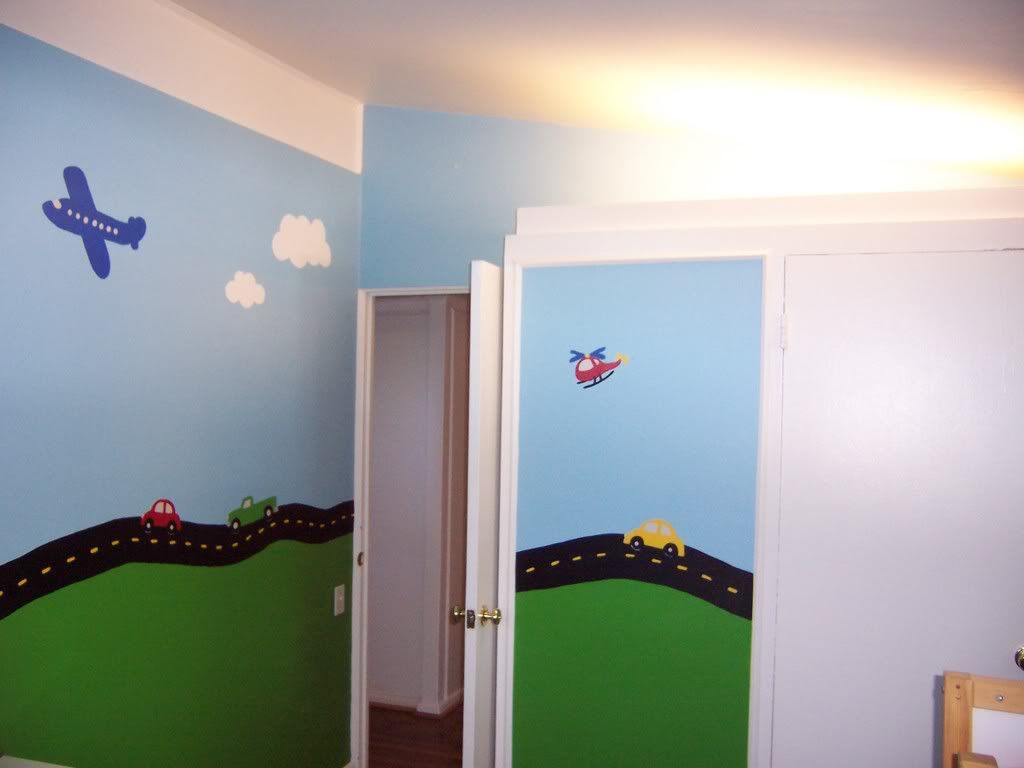
Bedroom #2 from the doorway - This is my daughters room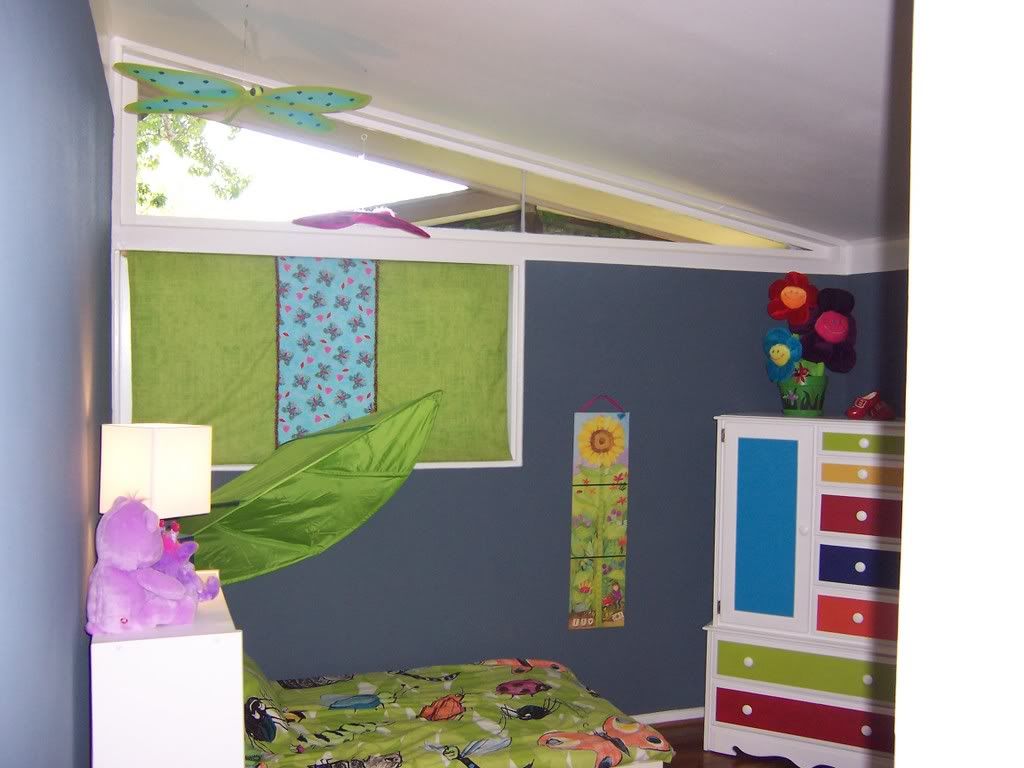
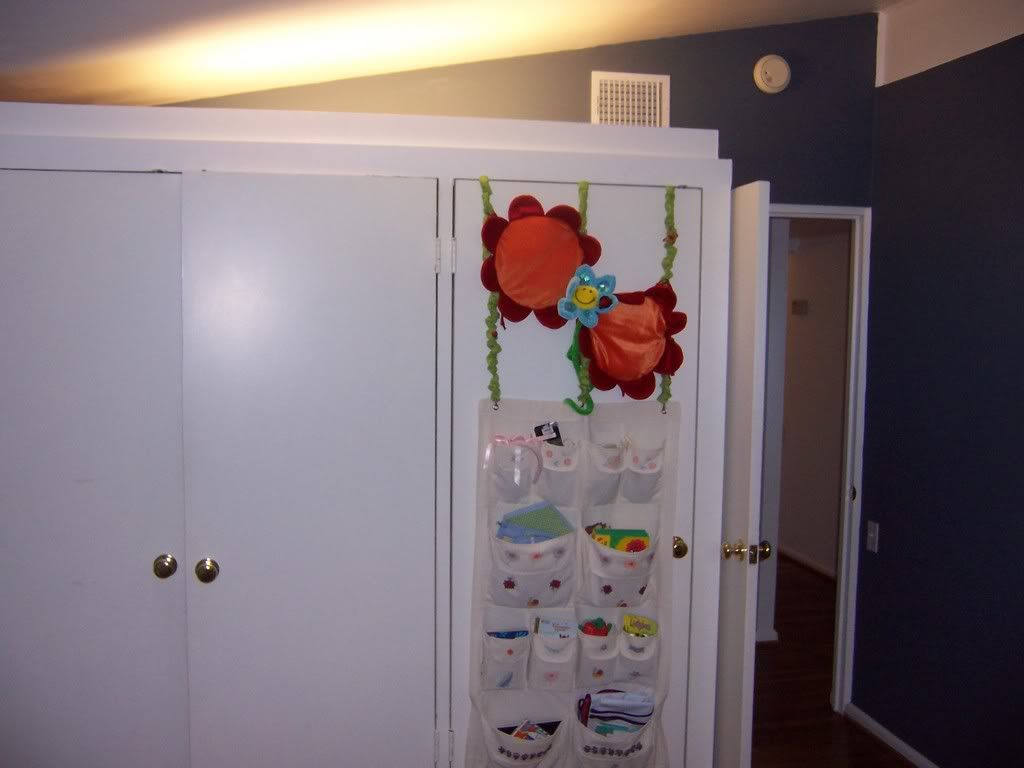
Master Bedroom from Master bath Doorway -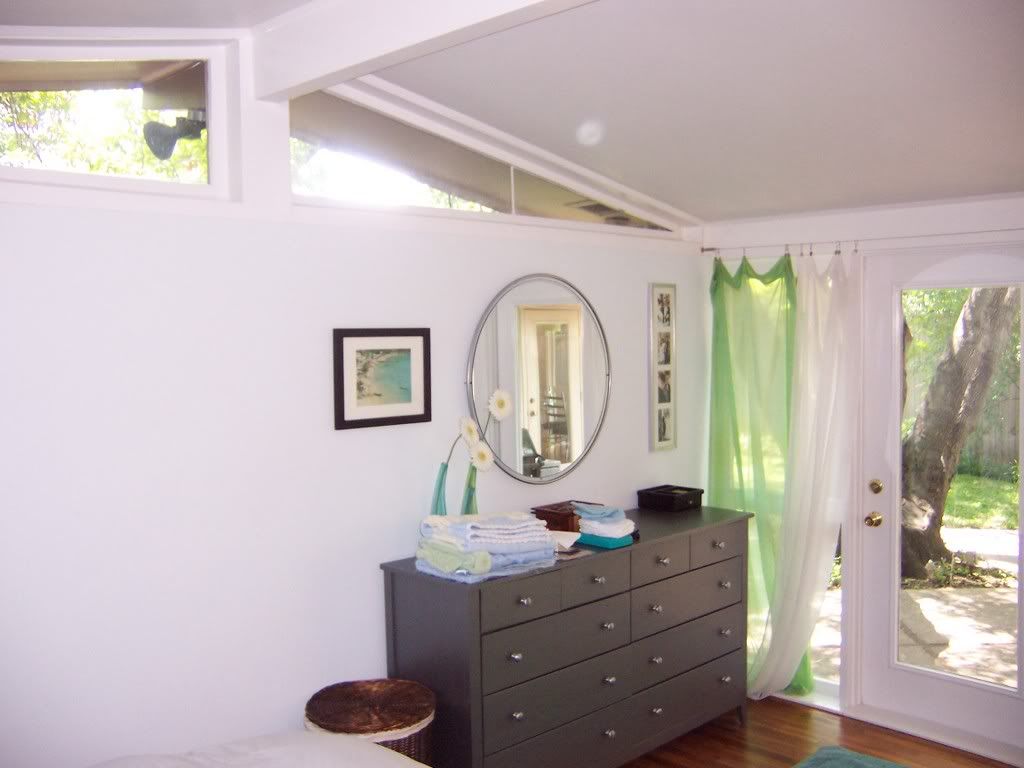
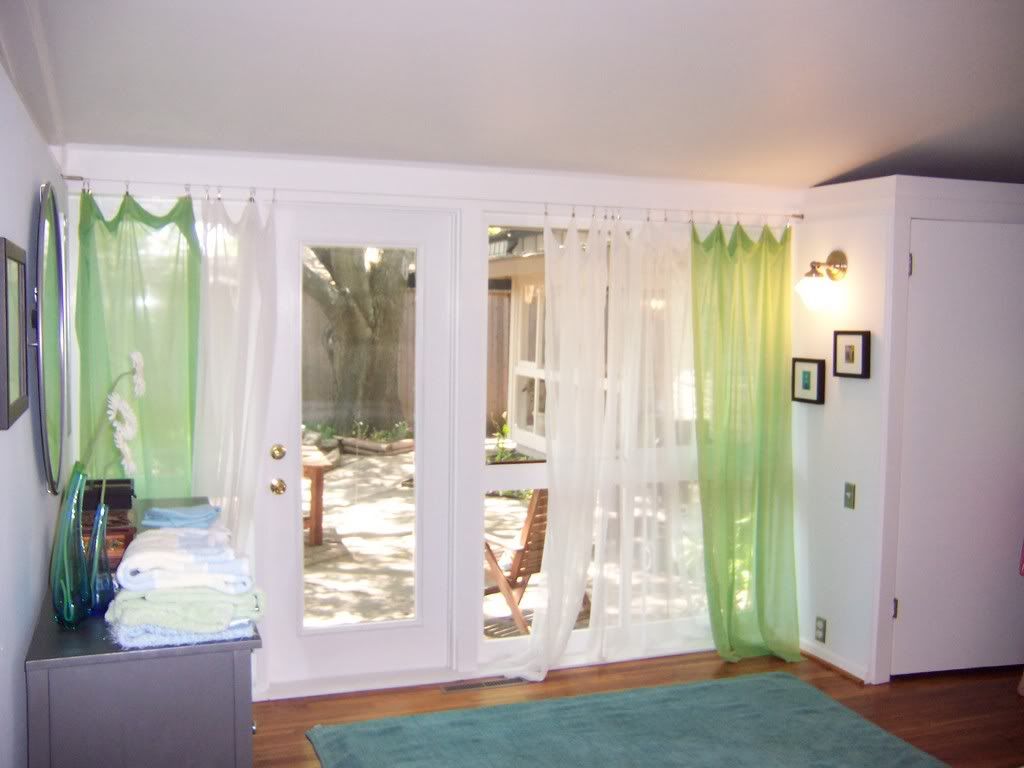
Master Bathroom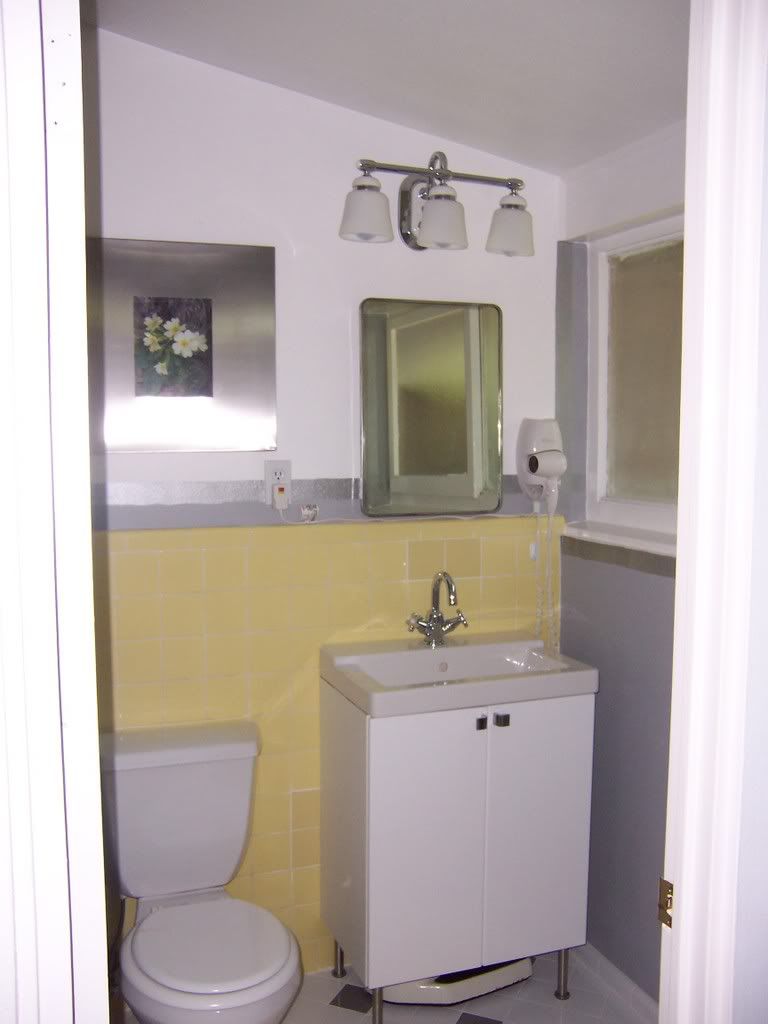
Back Hallway from Carport - Reset. We are now back outside in the carport looking in the back hallway. This is all part of the addition. As you walk in, to the left is a pass-through window to the kitchen. A bit further on the left (behind the wall) is the laundry area. On the right is the living area in the addition.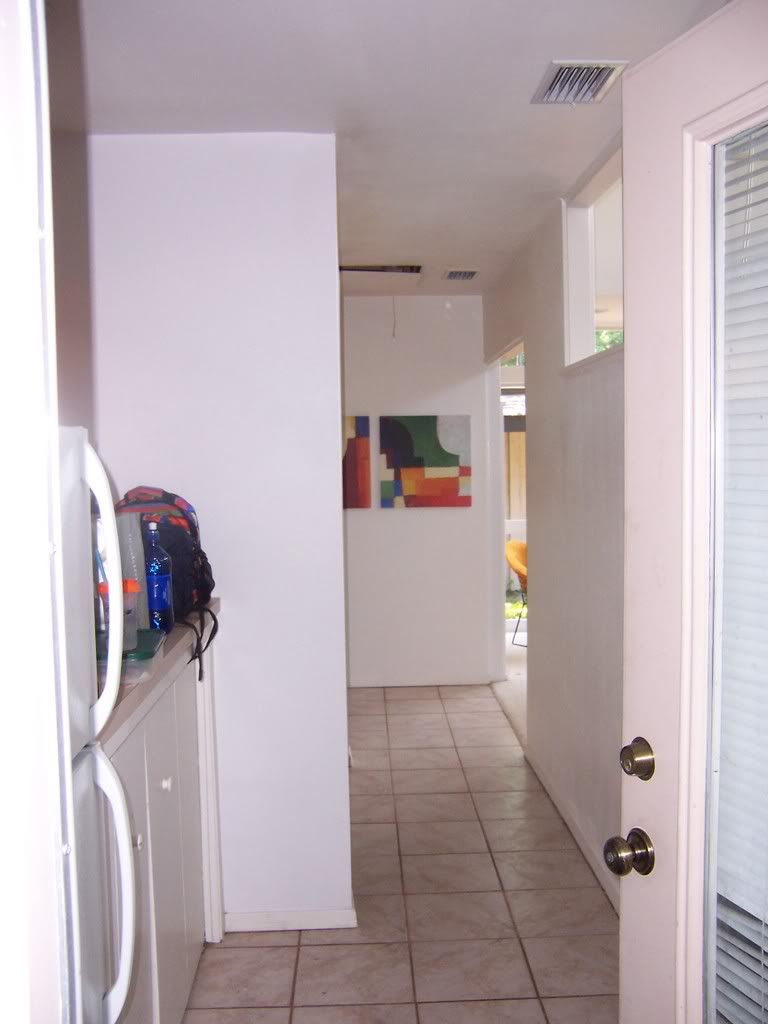
Living Area in the Addition - This is the new addition as you walk in and turn to the right, back towards the carport and hallway in the previous photo.
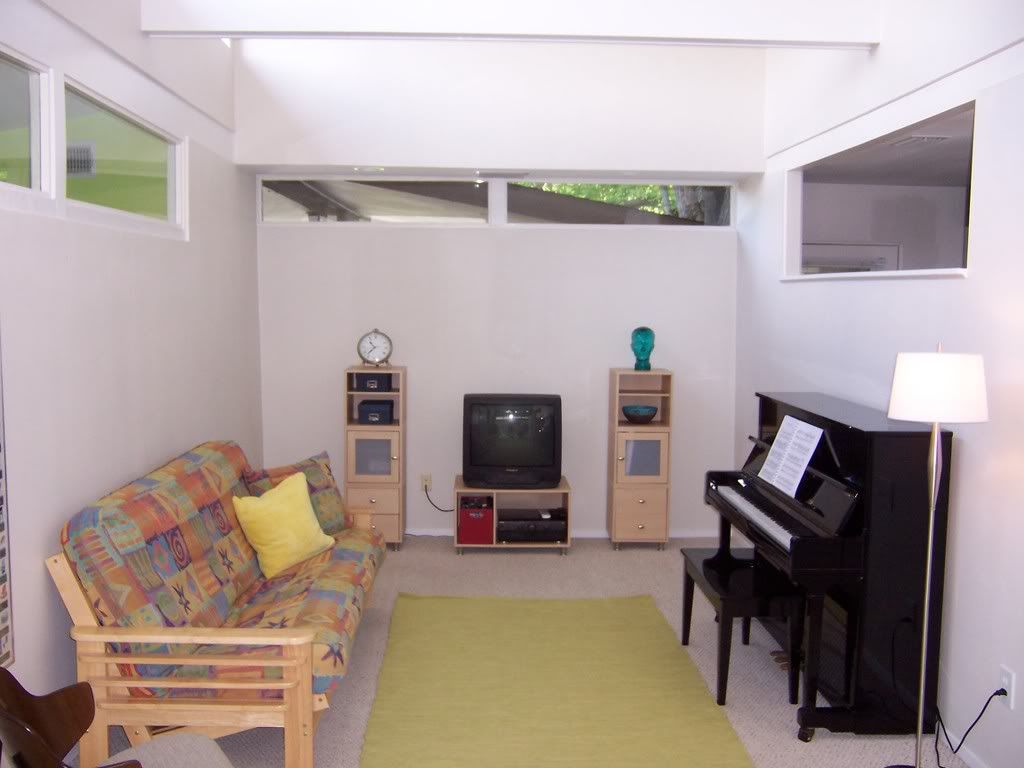
Same living area, just looking the other way.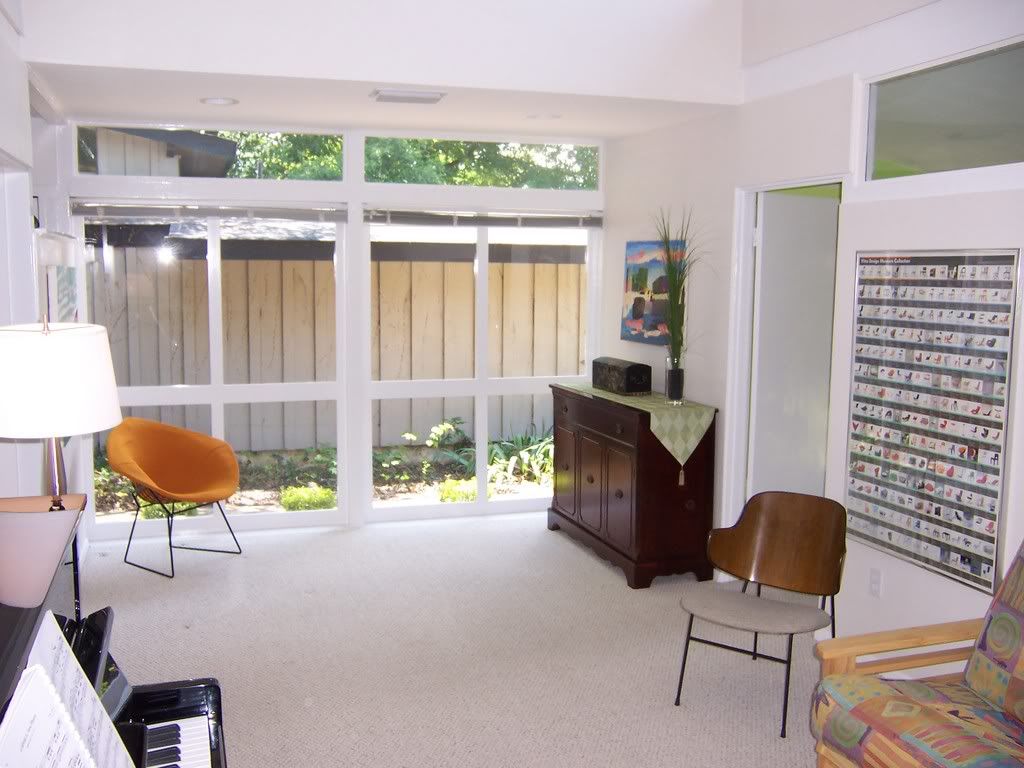

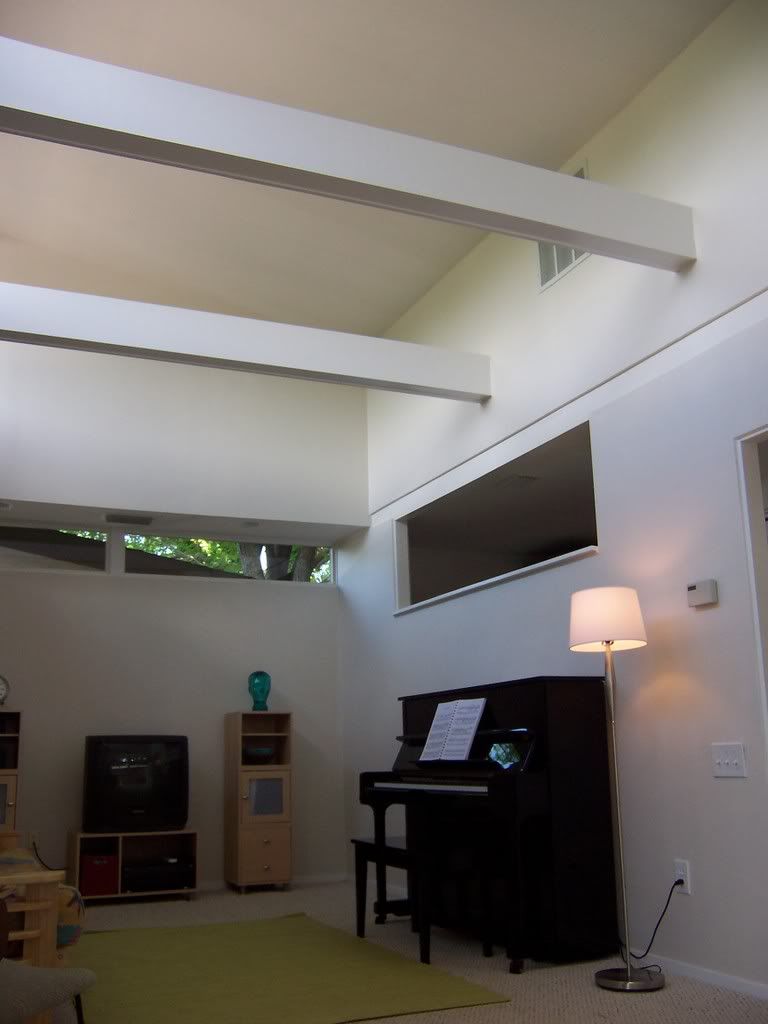
These are the window you see from the front of the house. (First picture)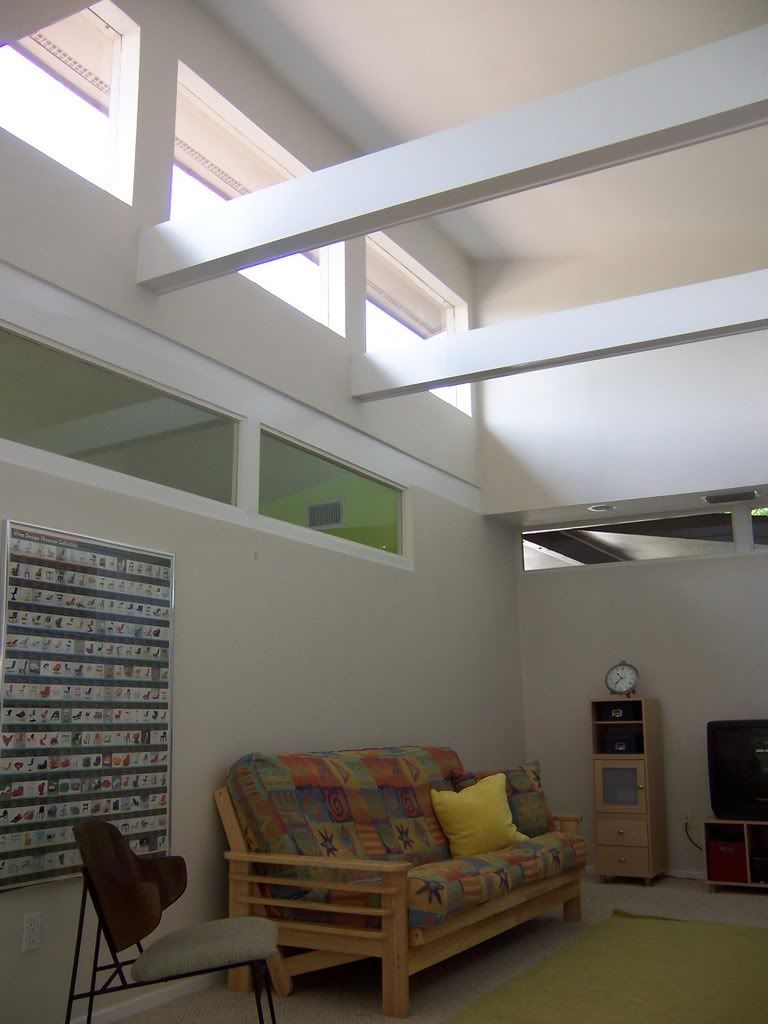
Bedroom #4 in the addition from the doorway - This looks out upon the front yard and street. When we first brought this house it had this Berber carpet throughout the whole house. Well, the first thing we did on the same day we closed was to rip it all up, in the old part of the house, and had the original hardwood floors redone.
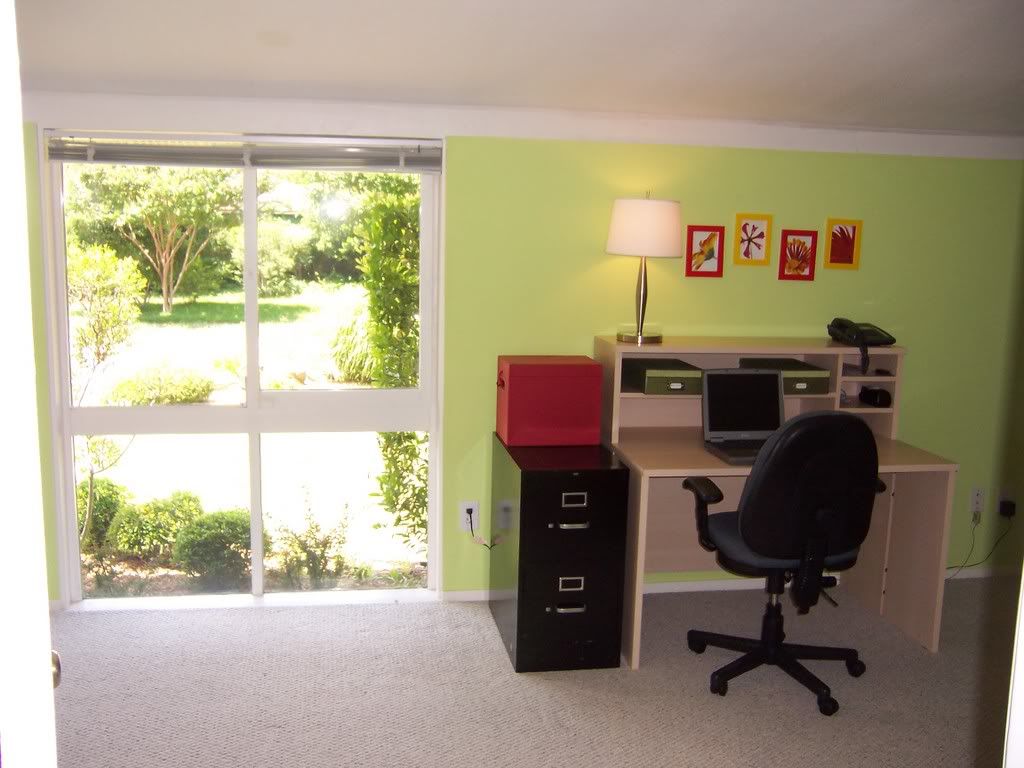
Although I didn't photograph it there is another full bath throught that door.
